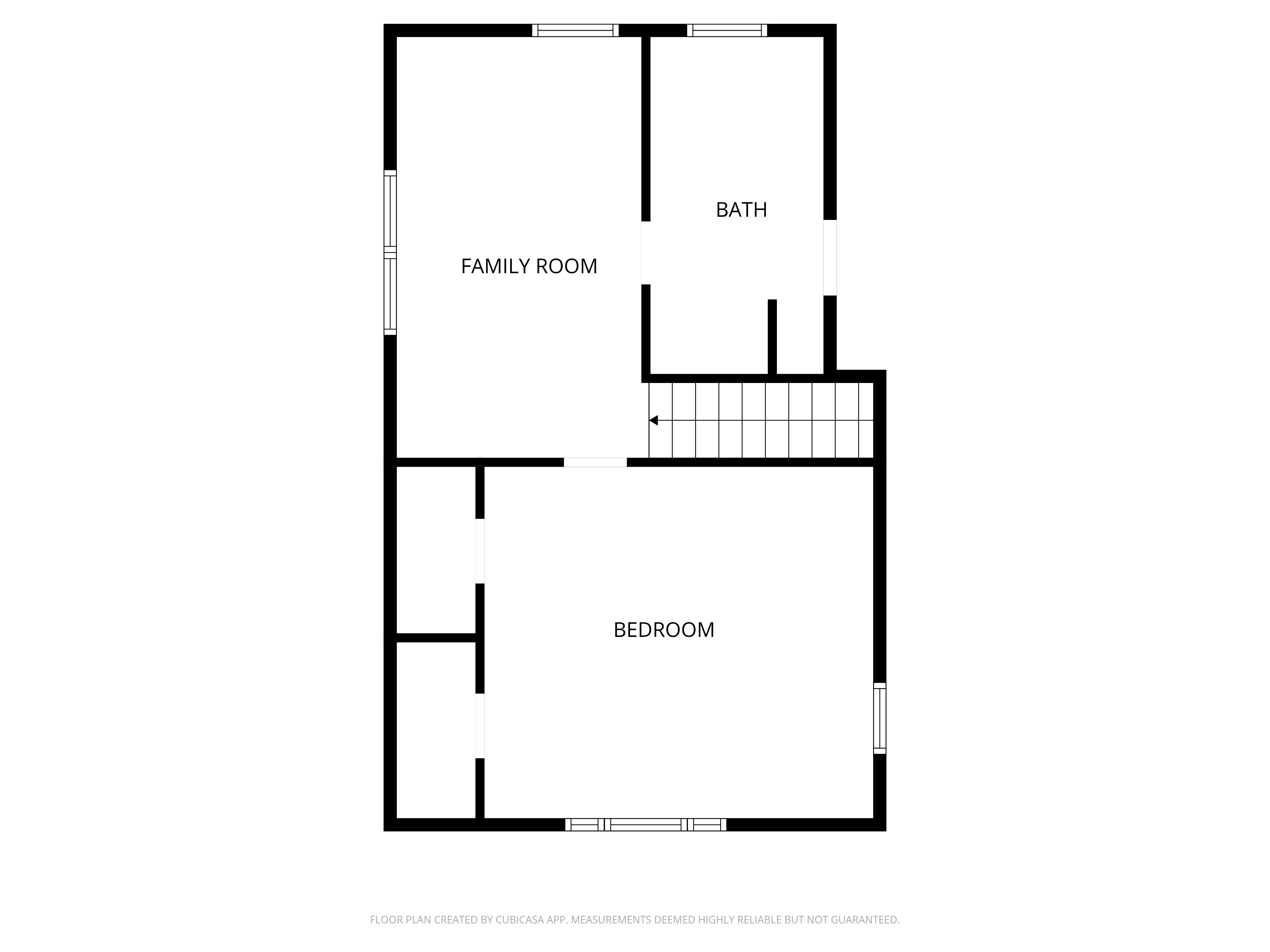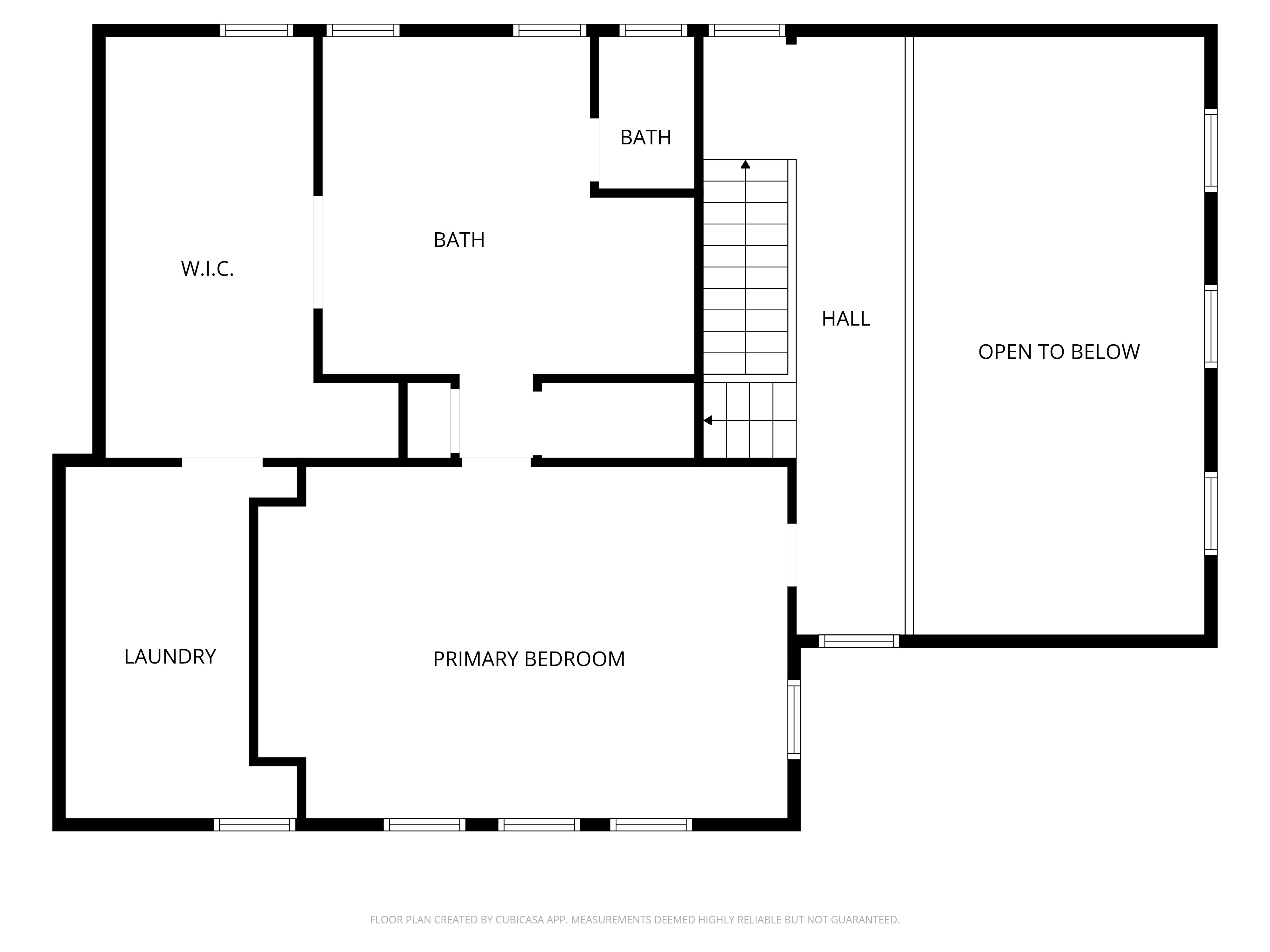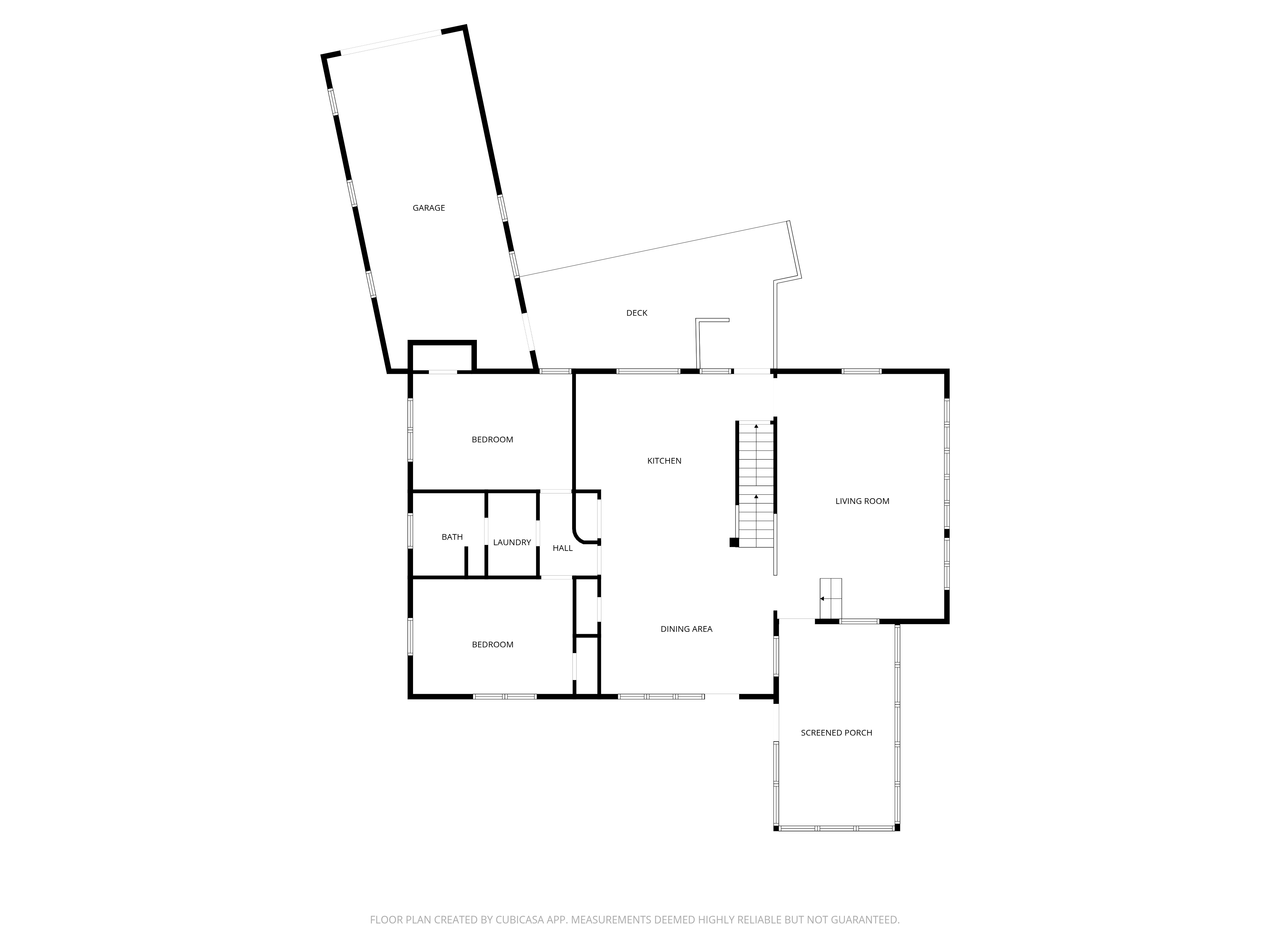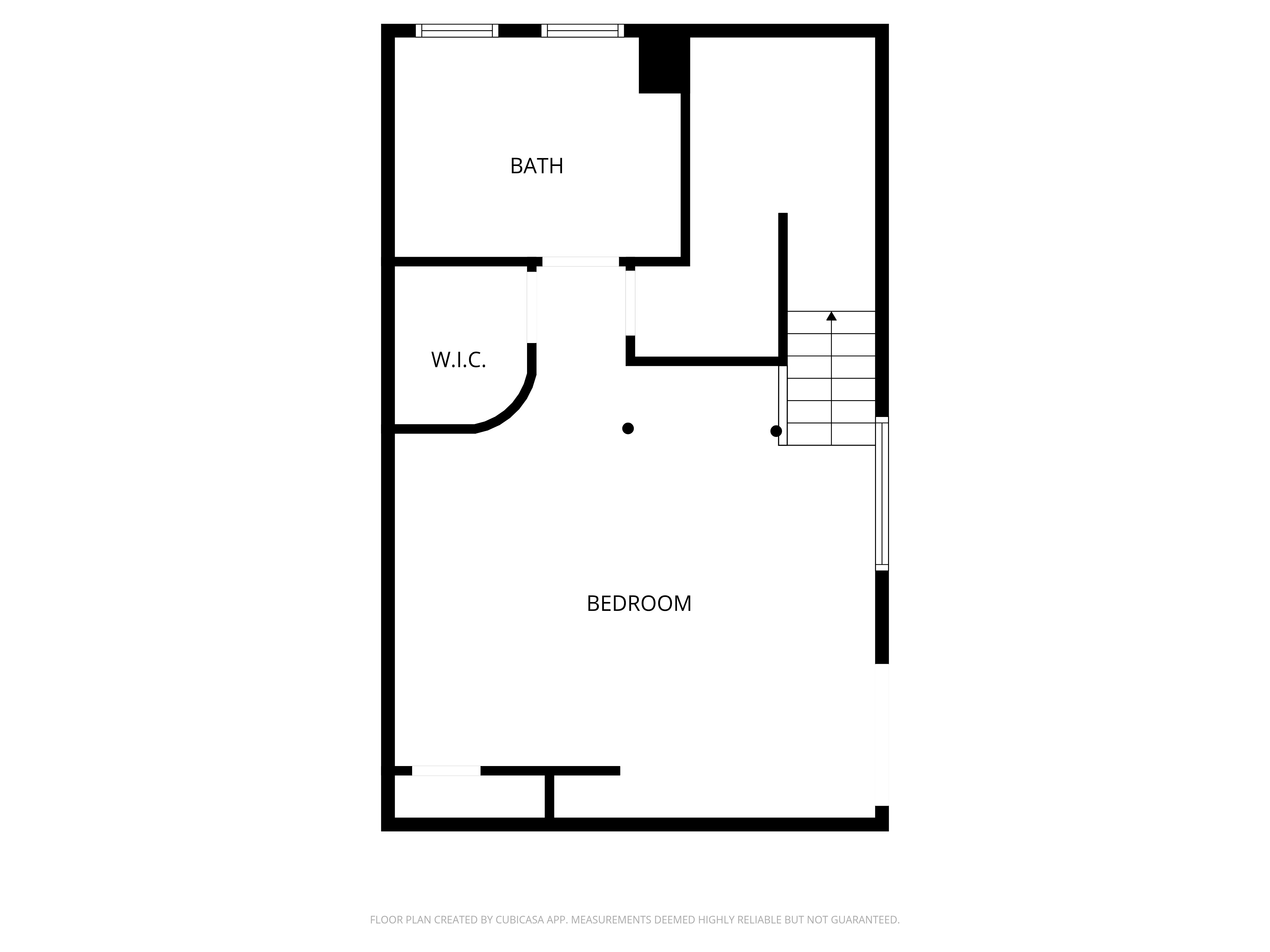$2,595,000
159 Lake Street, Vineyard Haven, MA, 02568
159 Lake Street, Vineyard Haven MA 02568
Tucked back from the road on scenic Lake Street, this one-of-a-kind home offers privacy and charm on a beautifully landscaped 0.7 acre lot accented by mature trees and a classic stone wall. Inside, rich wood detailing, exposed beams, and high ceilings create a warm and inviting atmosphere. The home’s four-level design provides exceptional character and flexibility. The main level features a spacious kitchen with a center island that opens to a dining area. A sunken living room with floor-to-ceiling windows overlooks the surrounding tree canopy, filling the space with natural light. Just off the living room, a large screened porch offers a peaceful setting for relaxing outdoors. Two bedrooms, a full bath, and a laundry room complete this floor. Up the wood staircase, the second level includes a dramatic hallway that overlooks the living area below and leads to a generous primary suite with a spacious bathroom and additional laundry. The third level features a private guest bedroom with its own living area and full bath—ideal for visitors or extended stays. The finished lower level adds even more living space, offering a full bathroom, bedroom windows, and a walkout door to the side yard. A spacious garage provides added convenience and storage. Convenient to the public boat landing on Lake Tashmoo and the Lake Street tennis and pickleball courts, and just a short distance to Downtown, this is the ideal Vineyard Haven location.
Listing Courtesy of
Wallace & Co. Sotheby's International Realty
Media
- Photos
- Floor Plans




DETAILS
- Mls Id43742
- StatusActive
- Bedrooms5
- Full Baths4
- AppliancesStove: Gas Range, Washer: Yes - Laundry on First and Second Floor
- Water SourceTown
- Flooring4
- FoundationFull finished basement
- Year Built1999
- Exterior FeaturesBeach Access - Deeded, Community Tennis Court, Porch - Screened, Porch, Deck, Garden
- Other StructuresGarage
- Parking FeaturesPrivate parking and garage. Driveway is off of Moonstone Way
- SewerSeptic Tank
- HeatingGas/FHA
- BasementFull finished basement with full bath and walkout.
- UtilitiesCable
- Interior FeaturesA,AC,Ins, Floor 1: See floor plans, Floor 2: See floor plans, Floor 3: See floor plans
- FurnishedUnfurnished
- ZoningR10
- Listing UpdatedWednesday, October 8, 2025 at 9:14 PM
Loading...